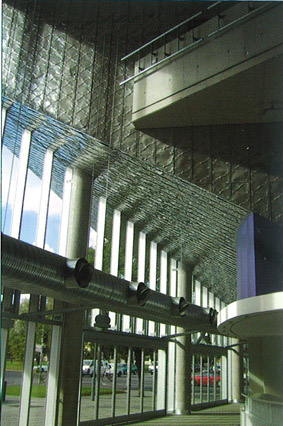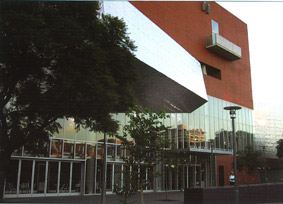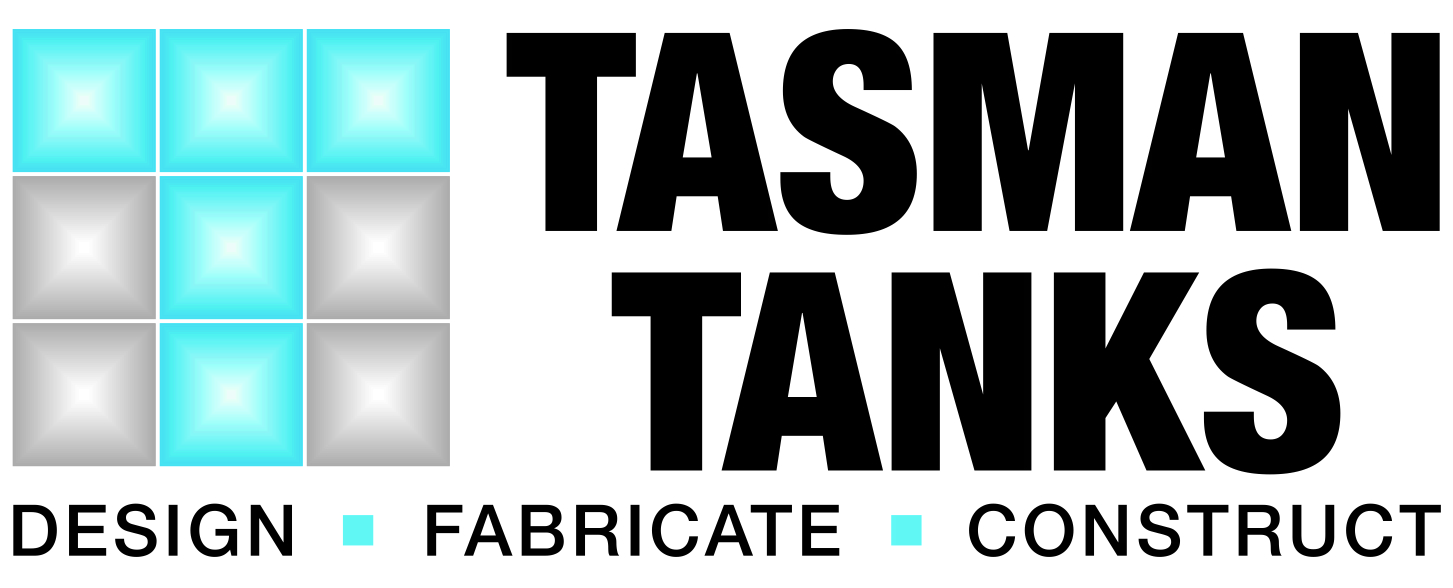
Pressed stainless steel cladding has been used to spectacular effect on the Dame Roma Mitchell Arts Building of Adelaide Institute of TAFE, the training ground for many of Australia’s future performing and visual artists.
 The originality of the design complements the creative nature of the activities housed in the building, situated on the edge of Adelaide’s Light Square.
The originality of the design complements the creative nature of the activities housed in the building, situated on the edge of Adelaide’s Light Square.
Completed in December 2001, the four-storey complex comprises an art gallery, basement workshop facilities for ceramics and sculpture, two theatre spaces, and various studios and workshops.
Stainless steel fulfils a dual function. Not only does it provide aesthetic appeal, the pressed surface combined with the choice of finish is strongly resistant to the type of damage likely to
occur in a public building.
This world-class facility occupies a site area of 3,785m2 and has a total floor space of 15,500m2, but in spite of its bulk, a striking feature is its apparent light and transparency. The uninterrupted flow of the stainless steel panels from the external feature walls into the main foyer through the window-wall area creates amplitude. Reflections from the polished and
textured panels generate a play of light.
CONSTRUCTION
Each 0.45mm thick panel was unique and had to be manufactured and pressed individually. The interlinking design made it critical for all work to be executed satisfactorily from the outset, as it could not be rectified later. The real construction challenge lay in resolving the myriad detailing issues at the interface between the stainless steel and other elements.
This achievement – an Australian construction first – was a key factor in head contractor Hansen Yuncken gaining a high commendation at the Australian Institute of Building Professional Excellence in Building Awards. The Dame Roma Mitchell Building project team also included architects Hassell Pty Ltd and engineering firm Wallbridge and Gilbert.
Fabrication, by Donato Steel Fabrications Pty Ltd, was carried out in the workshop and panels were delivered to the site in specially constructed crates to avoid physical damage. Most of the approximately 2,000m2 of grade 304 stainless steel sheet was supplied by ASSDA member Atlas Steels Pty Ltd.
 FINISH
FINISH
Using a minimalist colour palette, the interior design relies for interest on the contrasting essential qualities of the materials utilised – glass, concrete and stainless steel. A finish combining high lustre and surface roughness (2B) was chosen for the stainless panels, providing a rudimentary feel sympathetic to the overall design. This choice has proven highly successful from both the aesthetic and maintenance perspectives, as it does not attract surface contaminants.
The result for Adelaide TAFE is a unique Australian landmark.
This article appeared in Australian Stainless Issue 21 - June 2002.














