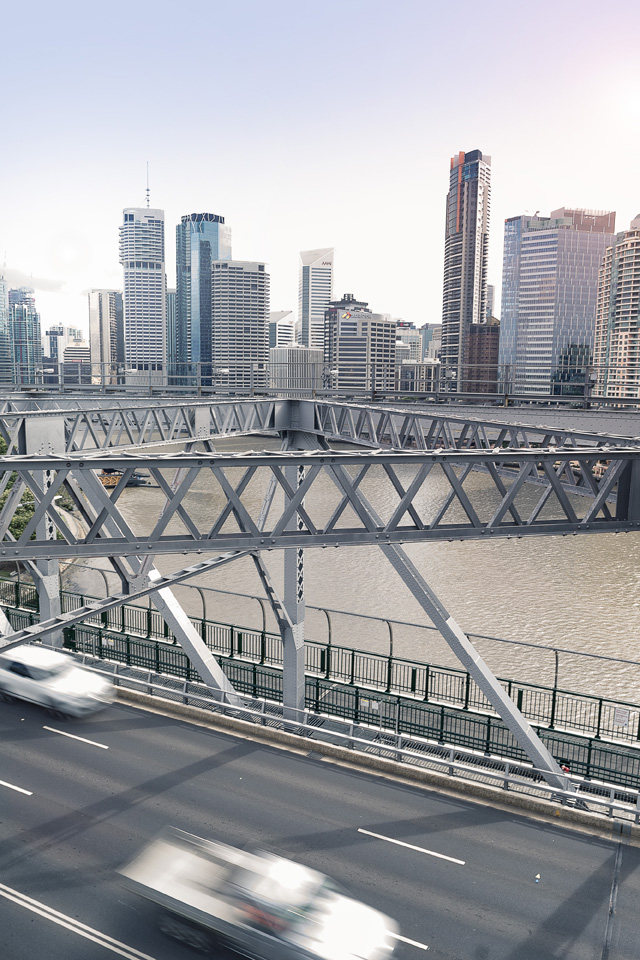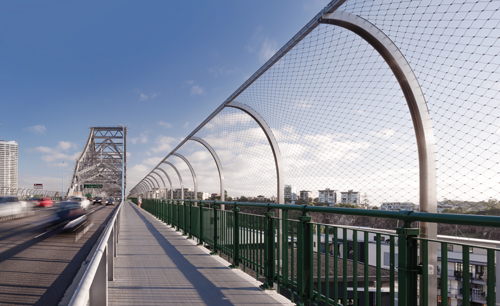
Brisbane’s iconic Story Bridge is sporting increased safety measures with the application of innovative stainless steel products and laser-fusion technology.
The 76-year old heritage-listed cantilever bridge now incorporates three-metre tall, stainless steel safety barriers on its pedestrian walkways, as a result of an outstanding collaboration between multiple project stakeholders. Completed in December 2015, the $8.4 million project was led by design and construct head contractor, Freyssinet.
The design brief was to develop an anti-climb structure that was both functional and aesthetically appealing, whilst ensuring the heritage values of the bridge were maintained.
This presented a number of engineering challenges, including the affixation of the barrier structure to the existing heritage-listed bridge without permanent methods of attachment, such as welding or other damaging techniques, whilst addressing the weight and wind load tolerances, ambient vibrations and noise potential.
 Visually, there was also a key design requirement to ensure pedestrian views of the river, Brisbane city and surrounds, and of the Story Bridge itself, was preserved.
Visually, there was also a key design requirement to ensure pedestrian views of the river, Brisbane city and surrounds, and of the Story Bridge itself, was preserved.
The initial reference design was specified in stainless steel (with an option for painted carbon steel) and required the fabrication of heavy box sections for over 1000 posts to support a tamper-resistant, horizontal balustrade cable system. The outrigging was specified in carbon steel, with isolation joints to support the upright posts. However, aesthetically, this design created a clutter of vertical elements.
Freyssinet developed an alternative design concept employing Carl Stahl X-TEND® stainless steel mesh, and engaged ASSDA Member Ronstan Tensile Architecture to assist in the design rationalisation. Ronstan Tensile Architecture conducted form-finding analysis to mimic increasing the mesh self-span between the posts. The findings resulted in a substantial reduction in the number of posts required and a more secure fall-restraint system than initially designed.
Replacing the original tension wire design with a mesh barrier significantly reduced the structural loading on the posts, allowing for a smaller number of lighter duty posts, and reducing the cost below the initial estimate.
The concept solution delivered was a dynamic structural design that met the exacting demands of the specification. The design evolved to using laser-fused stainless steel open section beams for the posts, positioned approximately three metres apart with a blackened Carl Stahl X-TEND® stainless steel mesh barrier.
This project is the largest to date in Australia using laser-fused stainless steel structural beams.
Low impact laser-fusion is a process that allows the welding together of pre-polished flat components to a special profile without damaging the visible surface. It provides an effective and economical alternative to extrusions or conventional welds, providing closer tolerances, superior joint integrity and more consistent finishes.
The introduction of laser-fused stainless steel structural beams into the Australian market allowed Freyssinet the flexibility to plan and design with stainless steel in an outcome that was unrivalled for the project scope. Developed and manufactured by Montanstahl (Switzerland) and its subsidiary Stainless Structurals Asia (Singapore), the laser-fused stainless steel structural beams were supplied by ASSDA Sponsor Atlas Steels, as the exclusive agent for the product in Australia.
To this end, Atlas Steels supplied over 30 tonnes of stainless steel for the project, including 316L grade 80x80x6mm I-beam sections for the 530 upright posts, 316 grade 65x65x6mm angle bars for the outrigging, and 316 grade 38.1x1.6mm 320 grit polished tube for the framing of the mesh.
The I-beams supplied were made from a pre-polished strip with a <0.5Ra finish. The I-beam components were laser cut, polished, and then laser-fused together.
Freyssinet rolled the I-beams using a local roll forming company in Eagle Farm to form a curve, following several prototypes to achieve the required design. The beams were then delivered to ASSDA Accredited Fabricator Stainless Engineering Services to cut the posts to the specified height, verify the dimensions, placement and drilling of the holes for the bolt connections, and passivate the posts to ASTM 380 prior to installation.
Stainless Engineering Services also used the offcuts from the I-beams to fabricate the brackets, ensuring no material wastage.
 ASSDA Member Anzor Fasteners supplied 550 units of grade 316 stainless steel coupling cables in various lengths of up to 2.1 metres, in 4mm diameter and 1/19 configuration. Each cable was swaged to a threaded stud on one end and a u-shaped fork coupling on the other end. The coupling cables were used to affix the X-TEND mesh to the posts, providing an adjustable method of attachment.
ASSDA Member Anzor Fasteners supplied 550 units of grade 316 stainless steel coupling cables in various lengths of up to 2.1 metres, in 4mm diameter and 1/19 configuration. Each cable was swaged to a threaded stud on one end and a u-shaped fork coupling on the other end. The coupling cables were used to affix the X-TEND mesh to the posts, providing an adjustable method of attachment.
Following the erection of the posts, Ronstan Tensile Architecture supplied and installed 3400m2 of Carl Stahl X-TEND® 316 grade stainless steel mesh constructed from coloured stainless steel wire rope. The stainless steel was blackened with an additional polyester amino resin, which was hardened to the wire under temperature.
The blackened Carl Stahl X-TEND® mesh was the key to achieving an unobtrusive composition and historical aesthetic, while providing the flexibility and tensile strength required for the structure’s design and use of the laser-fused posts.
The structure is a pivotal safety addition to the Story Bridge and exudes functionality in its excellent and unique engineered design. Stainless steel is unmatched in the materials selection for providing durability, structural performance, low maintenance, corrosion resistance and aesthetics.
This article is featured in Australian Stainless Issue 56 (Winter 2016).
Photography by Fullframe Photographics.