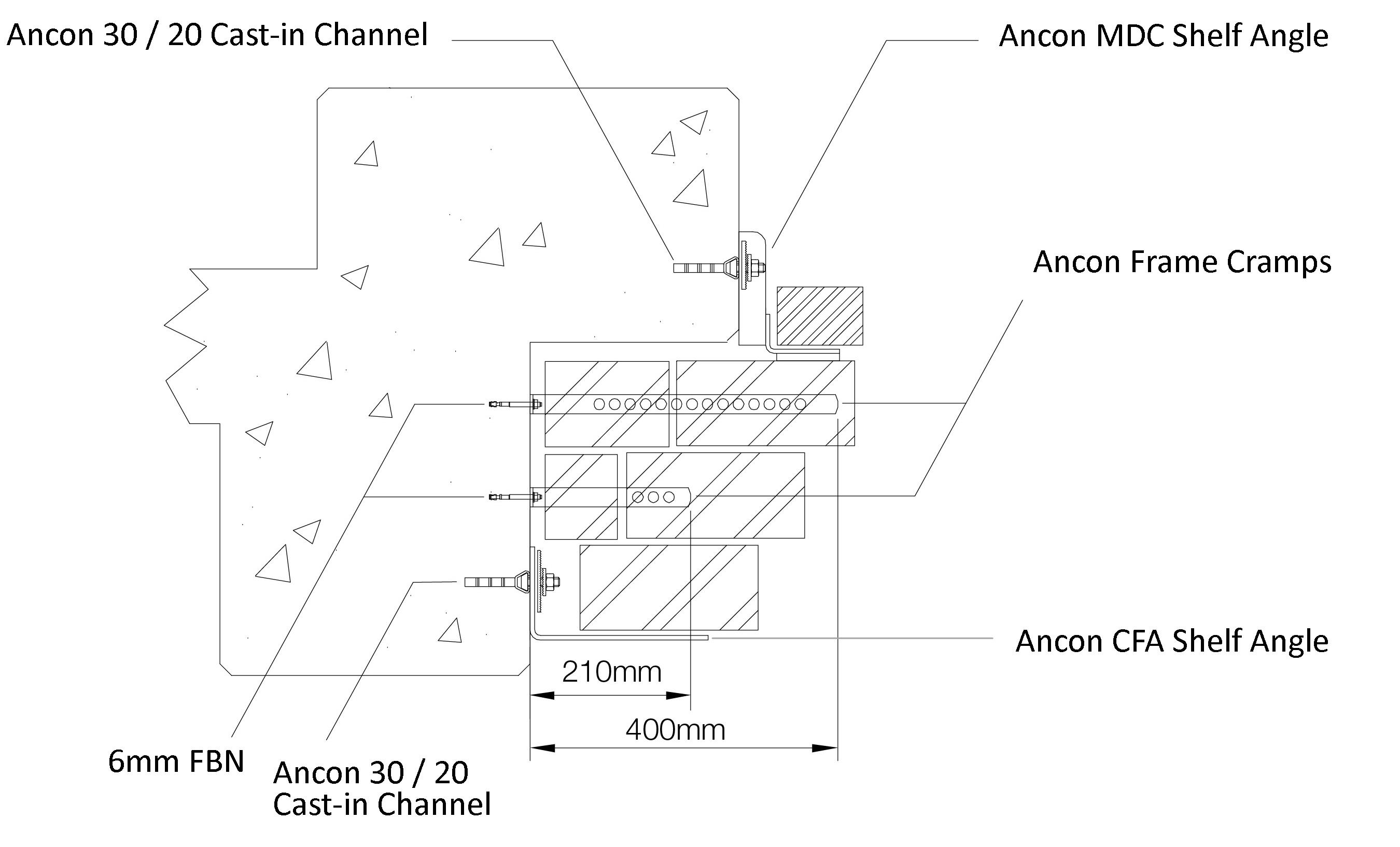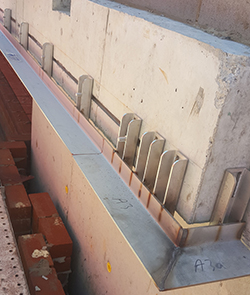
Stainless steel is playing a vital role in the structural integrity of a new state-of-the-art library at one of Brisbane’s most prestigious boys’ school.
The Centenary Library at Anglican Church Grammar School was designed by Brand + Slater Architects, and the ambitious project was part of the school’s master plan to provide a technology-rich, world-class centre for its 1800 students. Comprising four levels, the tertiary-inspired building features an extensive range of learning spaces including a 250-seat lecture theatre, teaching and meeting rooms and over 80 individual study areas.
The library stands 23.5m tall on a heritage-listed part of the school campus. Paying homage to the school’s history whilst appealing to a contemporary aesthetic, the library exterior features an intricate brick façade backed by a stainless steel support and restraint system custom-designed and manufactured by ASSDA Member and Accredited Fabricator, Ancon.
Grade 304 stainless steel was used and specified for its longevity, durability and performance properties to meet the building’s 50+ year design life.
Ancon’s specialist knowledge, manufacturing agility and project management service proved invaluable to the contractor when building the detailed façade of the decorative arches and corbelled brickwork with all structural steelwork now unseen.
Shelf Angle Brick Support
Ancon masonry support systems enabled the large-scale brick cladding installation on this impressive education facility to be completed to the highest safety standards, while showcasing its architectural brickwork features.
Ancon’s MDC and CFA continuous shelf angle support systems carry the intricate brick façade, consisting of freestanding archways and projected brickwork. The MDC stainless steel angles are fixed to the reinforced concrete frame, span a 40mm cavity, and create a horizontal shelf to provide the necessary support for up to 3 metres of brickwork.
Cast-In Channel
Ancon’s 30/20 cast-in horizontal channels were used to provide the fixing between the concrete frame and shelf angles. The channel enabled the necessary horizontal adjustment for the installer, and its compact size eliminated the issue of potential clashes with the reinforcement steel in floor slabs.
Nail holes aided the fixing of channels to timber framework and an infill prevented the ingress of concrete during casting. Cast-in fixings do not generate expansive forces in concrete. It can therefore be used at close centres and often used closer to the edges than expansion fittings.
Wall Ties and Restraint Fixings
To restrain the distinctive brickwork details to the reinforced concrete structure, stainless steel L-shaped SPB and SDB frame cramps were fixed into the reinforced concrete using 6mm FBN expansion bolts.
FBN single expansion bolts are a cost-effective anchor and fix into a hole similar to the diameter of the bolt. This allows the hole to be drilled through the hole in the item to be fixed.
Technical Expertise
As part of Ancon’s free design service, plans were produced illustrating the location and reference of all fixings required. Ancon’s early engagement with the project’s structural engineers, Bligh Tanner, enabled a workable and cost-effective design to be agreed upon prior to the build of the complex masonry features. Sharing their expertise with the clients at this stage of the project meant installation difficulties, site delays and unnecessary remedial measures were avoided.


Centenary Library photo (above); Copyright: Christopher Frederick Jones.
This article is featured in Australian Stainless Magazine #61.