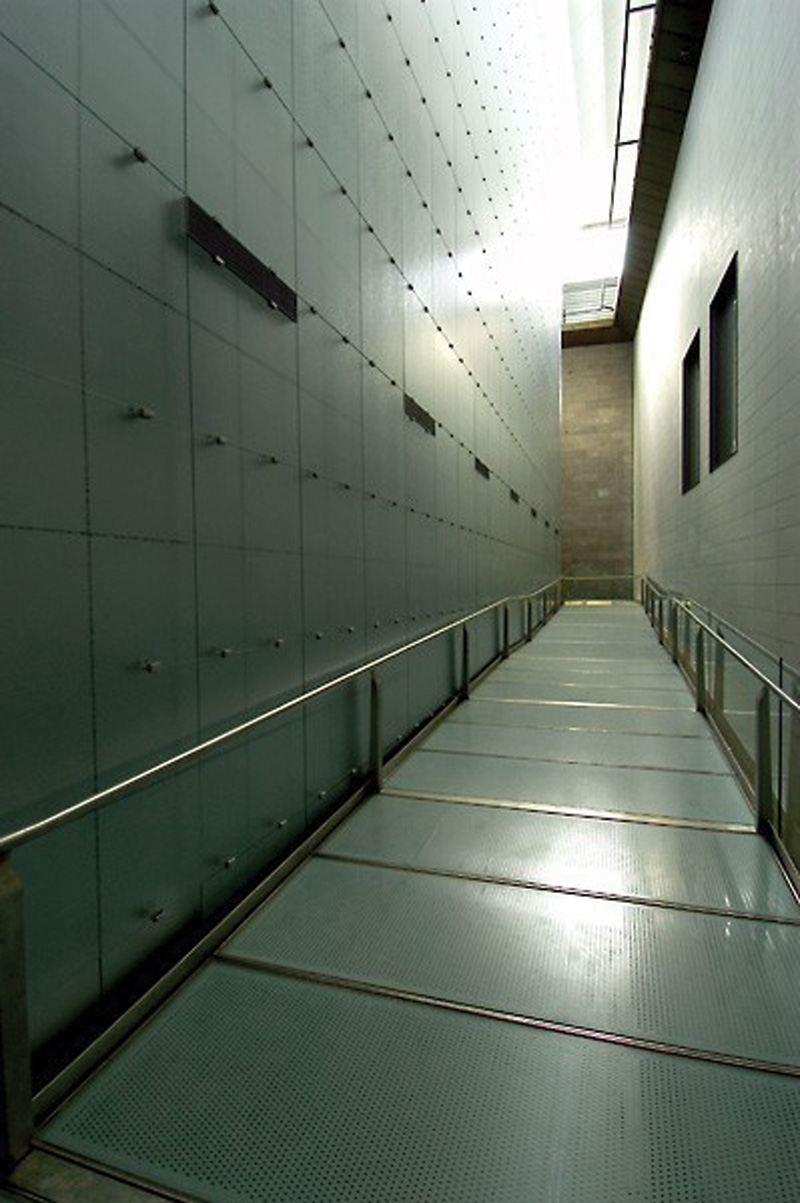
Showcasing Art with Stainless
The National Gallery of Victoria (NGV) houses one of Australia’s most important visual arts collections. However, with the passage of time, the collection had outgrown its facilities.
Since the existing building opened in 1968, the collection had doubled in size and only five percent of the Gallery’s collection was on display at any one time.
As part of a major upgrade and renovations to the existing Gallery, the Victorian State Government called on construction company Baulderstone Hornibrook to lead the project.
Architect Mario Bellini, from Milan, with Australian firm, Metier 3, used stainless steel to stunning effect in a design framework that seamlessly integrates the contemporary ‘metallic’ look of stainless whilst keeping much of the original heritage feature intact.
ASSDA Major Sponsor, Sandvik supplied 10 tonnes of 304 stainless steel including solid bar, hot rolled flat and heavy angles for the project. Most of the stainless steel was surface linished by Silverstone and some was electropolished by ASSDA member MME Surface Finishing.
Applied Manufacturing fabricated glazed ramps and walkways, solid staunchens, glass panel frames and door surrounds for the courtyard in addition to balustrading, external handrails, rigging systems and feature mesh screens.
 Fractal Systems supplied an imported stainless steel mesh product for the ceilings in the foyer and feature walls in the Federation Court.
Fractal Systems supplied an imported stainless steel mesh product for the ceilings in the foyer and feature walls in the Federation Court.
This type of mesh consists of stainless steel rods in one direction and has stainless steel ropes threaded/woven in the other. Mesh was used for three reasons. Firstly it is semi-transparent, secondly it reflects light and finally it has an appealing visual texture, all dramatically influencing the ultimate sense of place.
In the feature walls, the mesh was mounted in panels framed with stainless steel angle frames bolted to the substructure. In the ceilings, the mesh was stretched over a curved sub-structure and tensioned at both ends. Other than these two main elements, stainless steel was used as floor cladding in locations where visual transition was required between two types of flooring (eg. parquetry and glass floors), as cladding to ceiling bulkheads and for struts in the glass roof trusses and cast hold-down ‘spiders’.
Zorana Zankasar from Metier 3 Architects, Victoria said that “stainless steel is almost a necessary component of the contemporary design. It is hard to imagine a major contemporary building without stainless steel”.
“I believe that because stainless steel offers trouble-free maintenance combined with the look of metallic”, said Zankasar.
The project started in January 2001 and the gallery was re-opened to the public in December 2003.
This article featured in Australian Stainless magazine - Issue 28, May 2004.