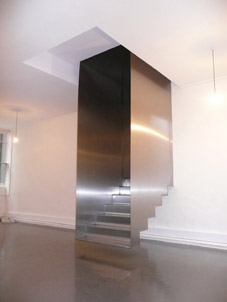
When a Melbourne design company decided to expand their business to a neighbouring space, a challenge was set: the adjoining office was on an upper level and a walkway was needed to connect the two.
The challenge was met by Carr Interior’s Daniel Stellini who envisioned a simple, strong and aesthetically refined stainless steel “hanging” staircase to allow for transit between the floor levels. 
“Considering the portal represents such a high traffic area, we required a material that was durable, strong and low maintenance: stainless steel met our brief on all three counts,” he said.
“It was our intent to express the raw edge detail of the 3mm stainless steel highlighting its fine yet strong characteristics,” Mr Stellini said.
ASSDA Accredited Fabricator Hi-Tech Stainless Fabrications used 620 kilograms of grade 304 stainless steel to construct the skeleton of the stairwell off-site. Due to the confined 900mm working space the pieces were assembled, TIG welded, screwed on from the inside and polished on-site.
Upon arrival at reception, the portal is seen as a crisp, polished insertion to the building’s brickwork, representing a refined sculptural element against the raw, distressed solid wall. Its fixing to only the upper level of the tenancy allows it to project and hover over the lower floor, whilst maintaining a weight capacity of 340 kilograms.
The stair’s profile has been left exposed, making it a feature of the space. Mr Stellini said challenging the conventional use of materials such as stainless steel is something he continues to do. Not a bad idea when you look at the possibilities!
This article featured in Australian Stainless Issue 44 - Spring 2008.